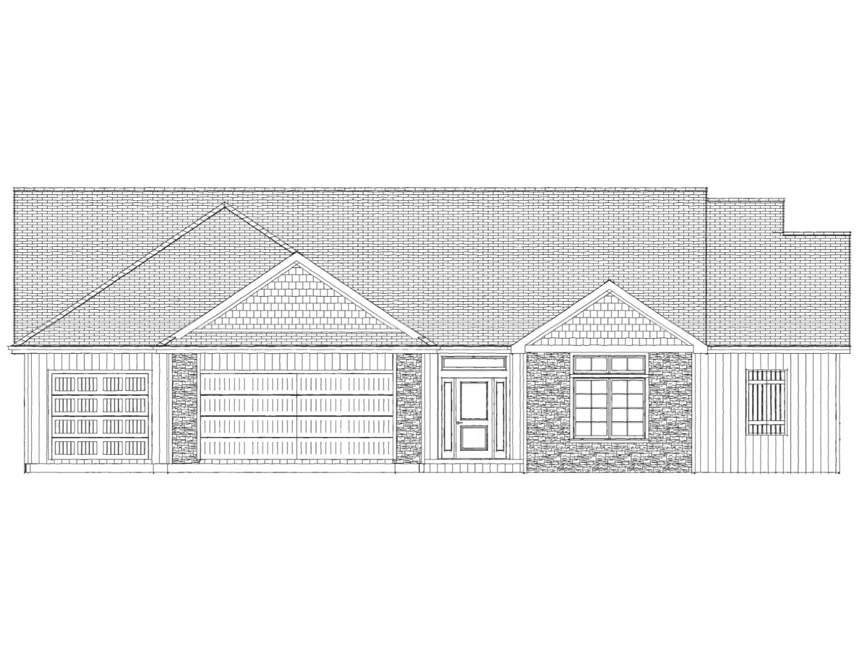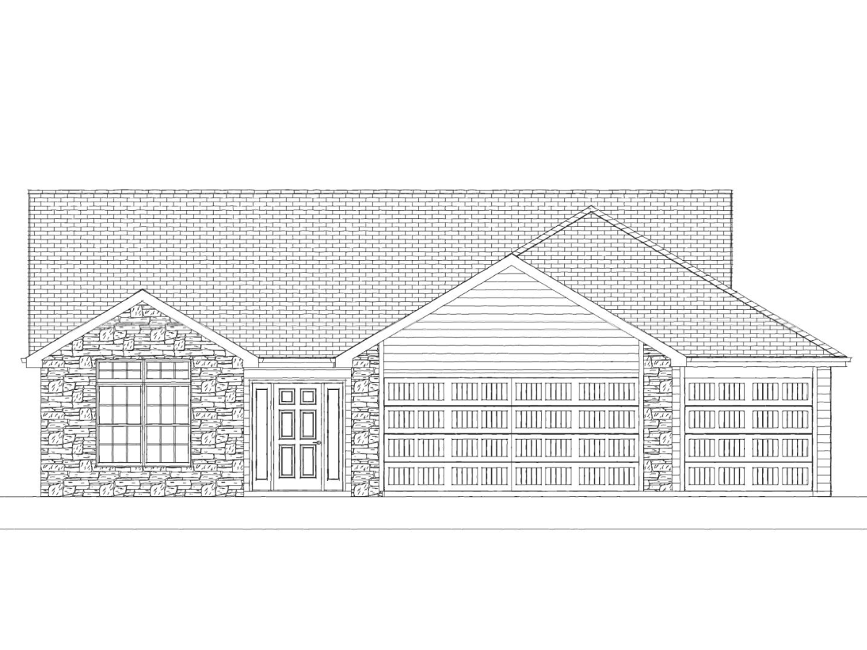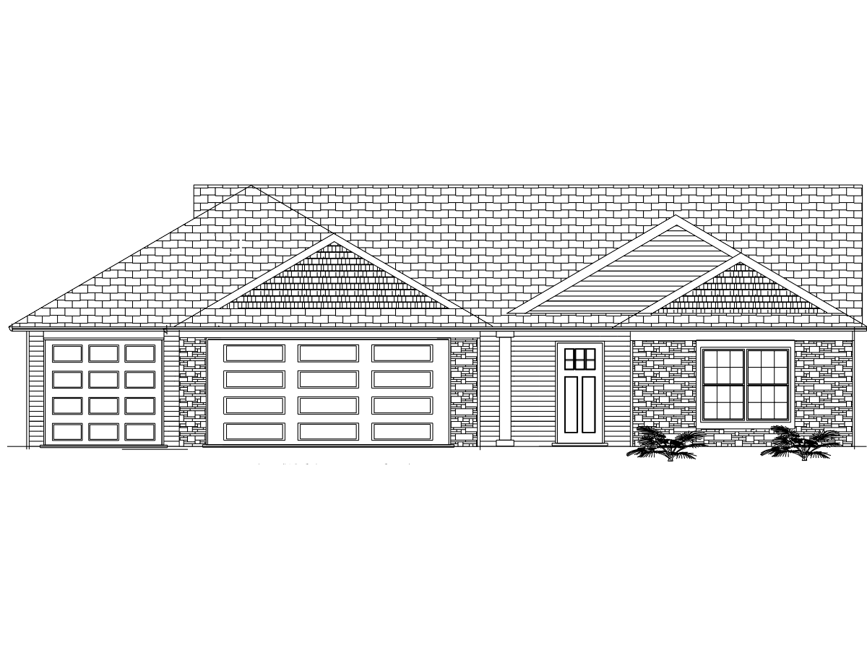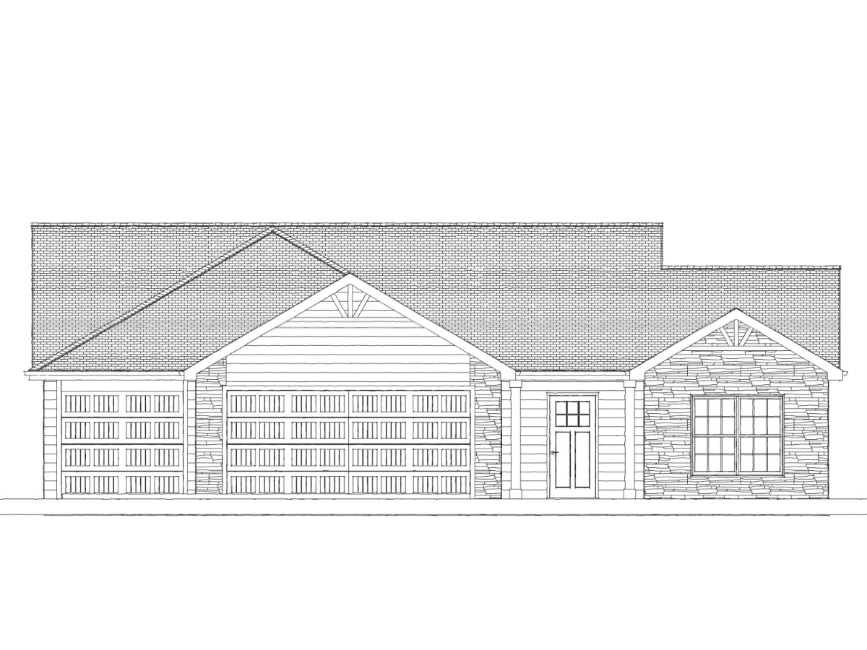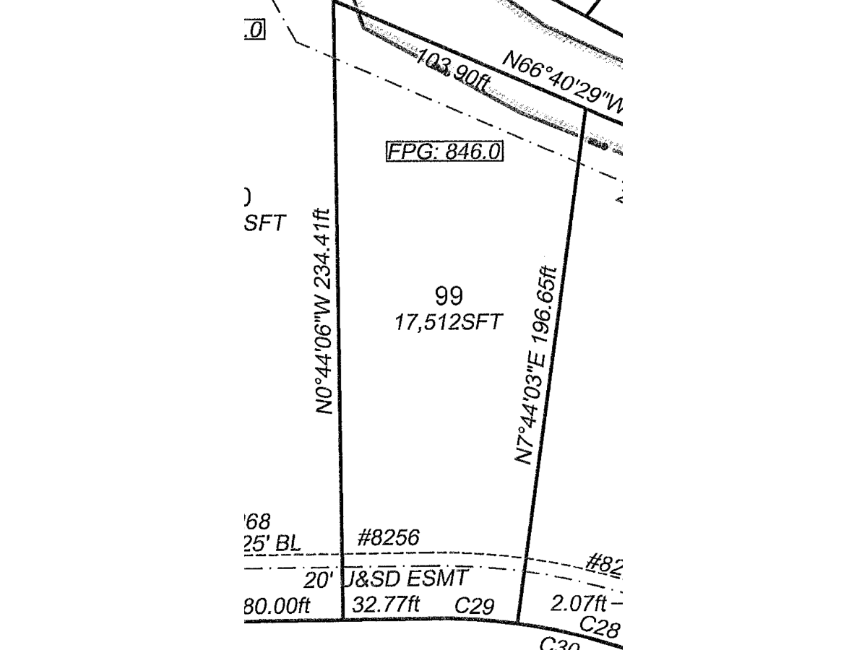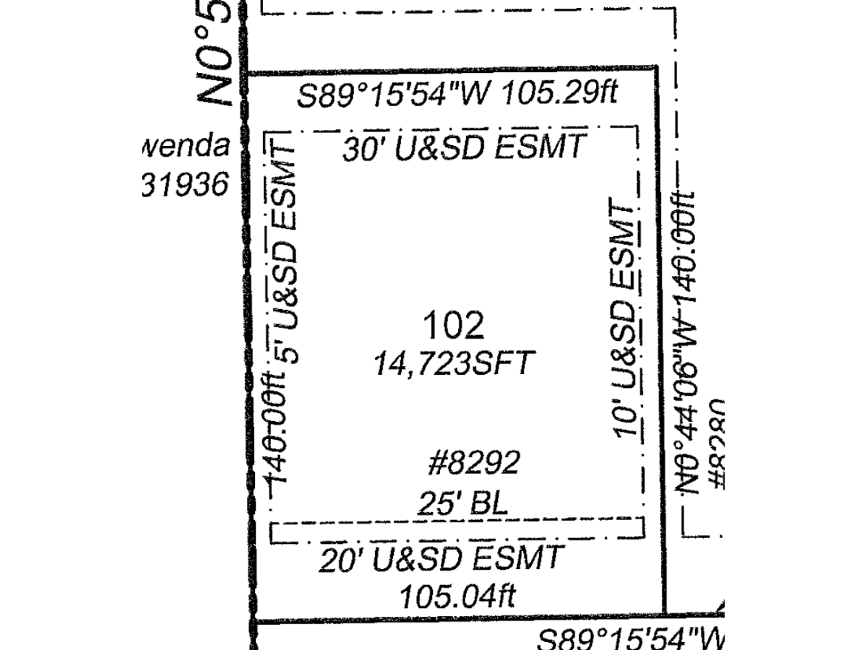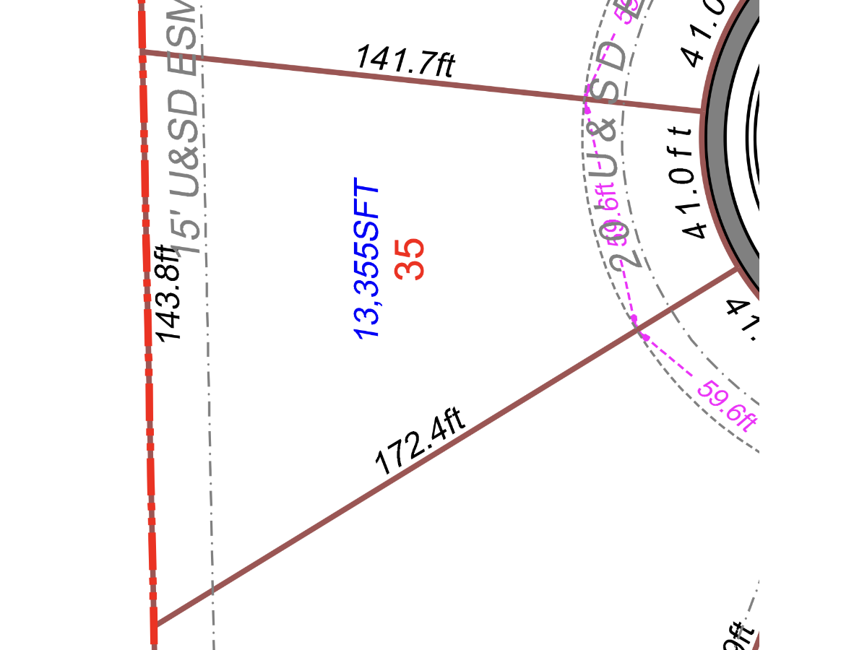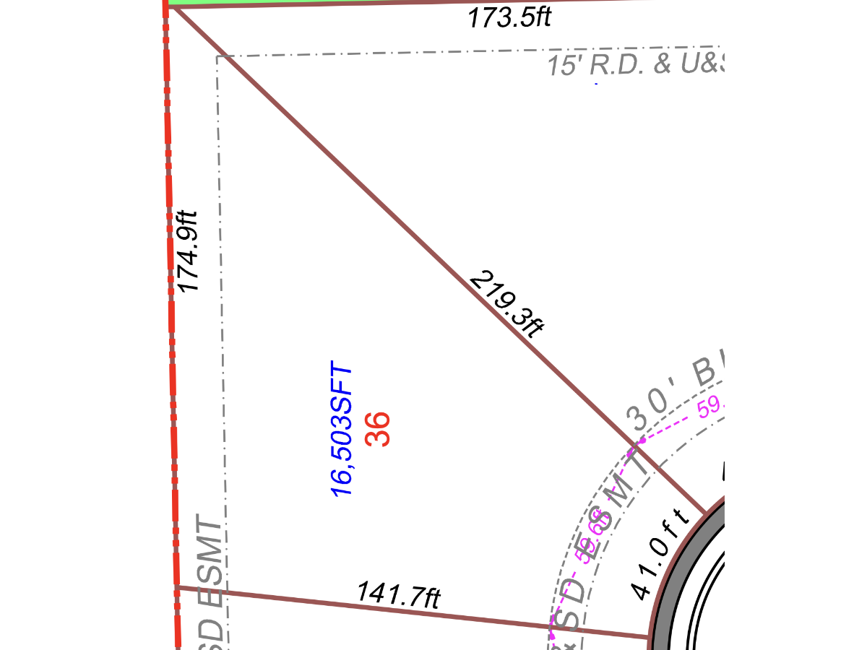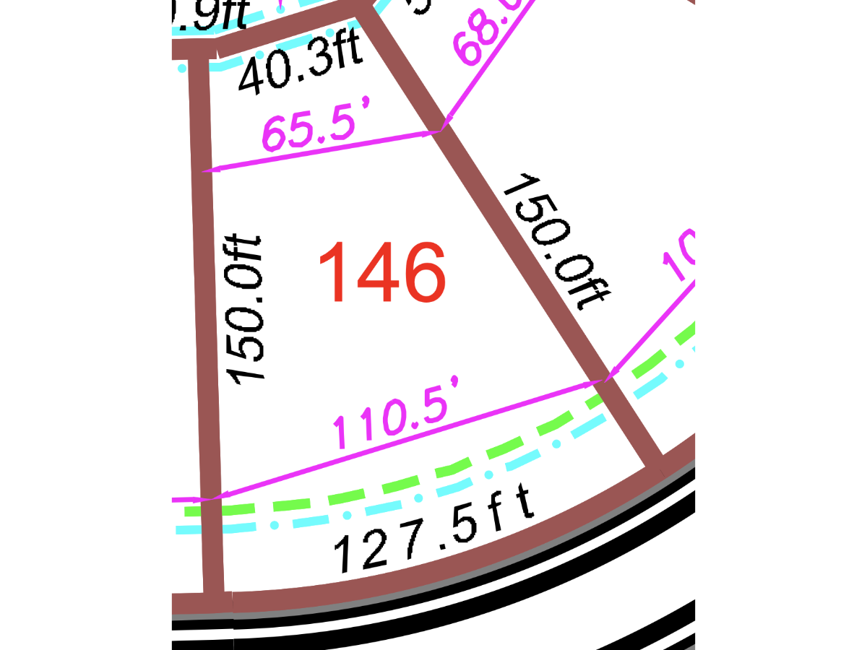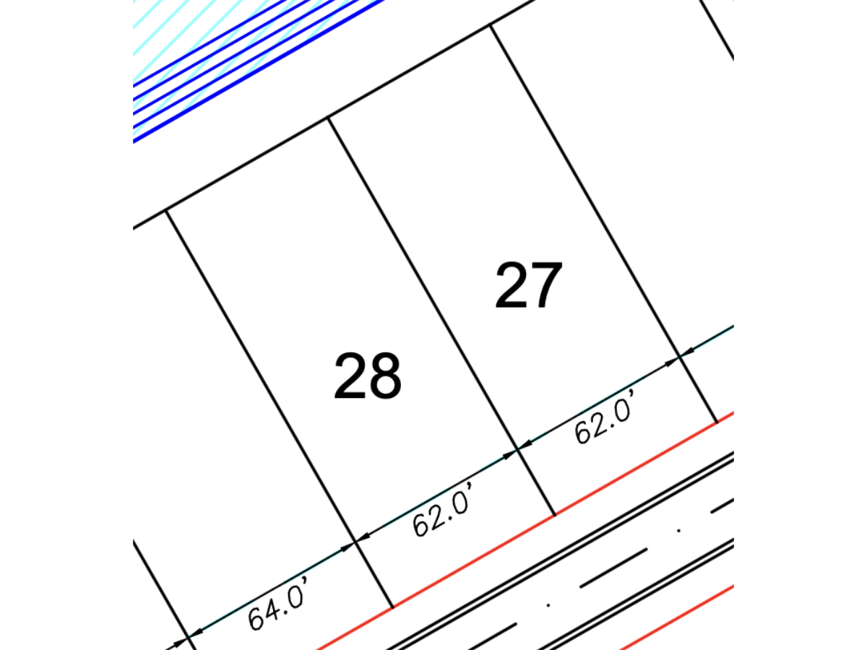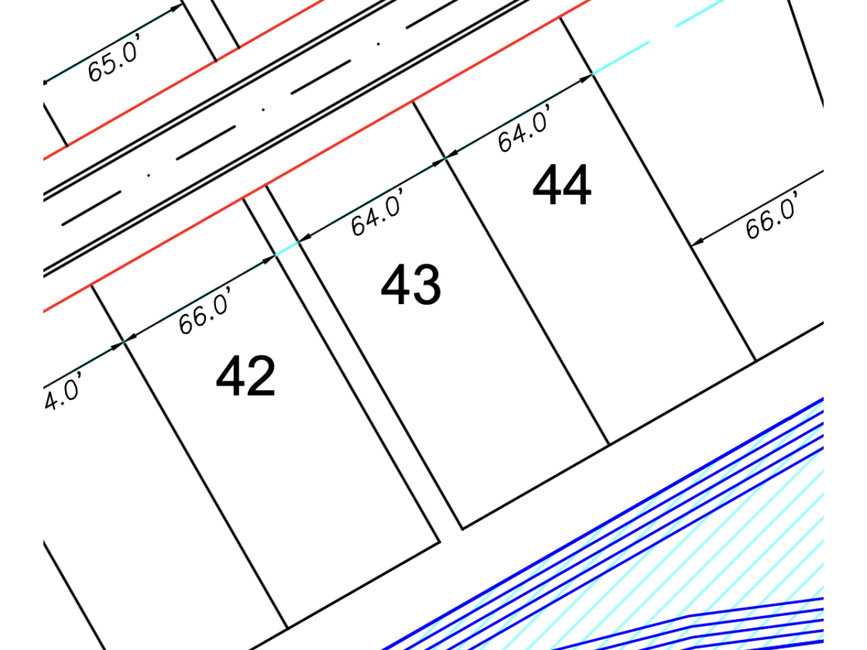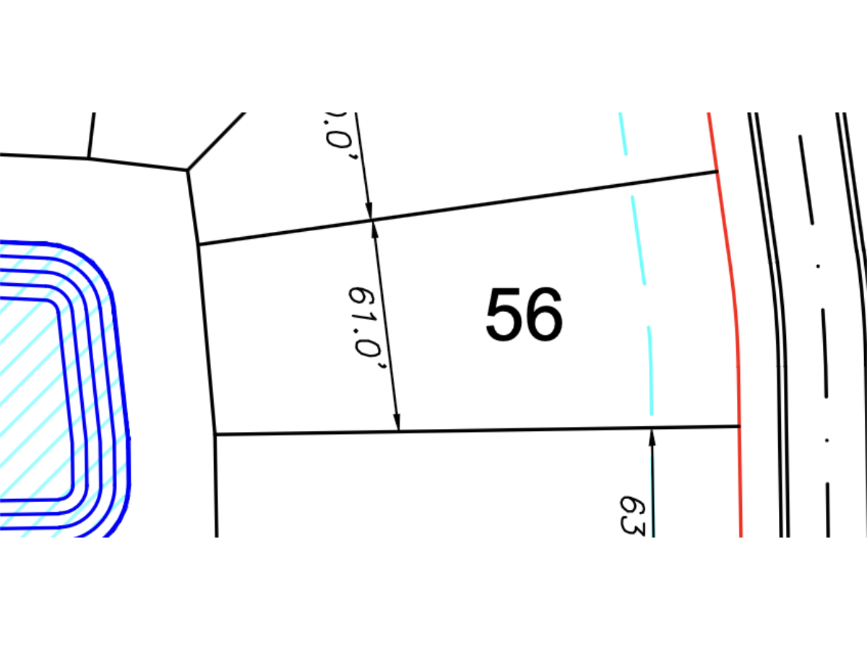31 Chestnut Creek
Estimated Completion Late-July. New up and coming subdivision, Chestnut Creek, is located in the highly desirable Aboite Township just minutes from schools, shopping, and all the amenities southwest Allen County has to offer. Attention to detail has been taken each step of the way in designing this custom floor plan. Upon entrance, you are treated to an open floor plan with large showcase kitchen, oversize great room windows, custom foyer niche with bench, and custom fireplace feature wall with built-ins. This home boasts over 2300 sq ft with a finished (drywall, paint, trim, and insulated) FOUR-CAR Garage. The Jack and Jill bathroom with double vanity provides bedroom #2 and #3 clutter containment for the kids or privacy for live-in/visiting parents, family, and friends. The 12' x 14' 4th bedroom with walk-in closet could be used as a home office, bonus living space, sunroom, or crafting room. There simply is not enough characters available to list all of the charming and functional features of this home - gas on-demand water heater, multiple linen closets, screened porch, 10 x 17 patio, Master walk-in closet conveniently connected to the laundry room, large walk-in pantry, custom ceramic shower, Andersen casement windows, Utility Sink and Floor Drains in the garage, and 9'+ ceilings throughout ... just to name a few. List price also includes allowances for buyers to make appliance selections and the installation of landscaping with a grade/seed/straw of the new lawn.
30 Silverstone South
Estimated Completion early-August. Brand new Silverstone subdivision located minutes from schools, shopping, Huntertown Gardens, Country Heritage Winery, and all the amenities northwest Allen County has to offer. Estimated framing late-April. Purchase prior to framing for an opportunity to participate in our custom selection program. Beautiful split bedroom, open floorplan. This home is listed with a number of upgraded features including 10' ceilings in the main living, double vanity in the master, and gas fireplace with stone surround + raised hearth. Oversize 8' patio door leads to a beautiful 8 x 16 rear covered porch. The list price you see also INCLUDES a number of items not frequently found in this price range of home - Finished (drywall, paint, trim, and insulated) 3-Car Garage, Soft close cabinet doors/drawers in the kitchen, Smart Garage Door openers on the steel, insulated overhead garage doors, and Andersen casement windows. List price also includes glass-top electric range, dishwasher & Microhood, 12 shrub/perennial landscaper's package, and graded/seeded/strawed lawn.
32 Silverstone South
Estimated Completion Mid August. Brand new Silverstone subdivision located minutes from schools, shopping, Huntertown Gardens, Country Heritage Winery, and all the amenities northwest Allen County has to offer. Estimated framing early-May. Purchase prior to framing for an opportunity to participate in our custom selection program. Beautiful split bedroom, open floorplan. This home is listed with a number of upgraded features including 10' ceilings in the main living, double vanity in the master, and gas fireplace with stone surround + raised hearth. Oversize 8' patio door leads to a beautiful 11 x 16 rear covered porch. The list price you see also INCLUDES a number of items not frequently found in this price range of home - Finished (drywall, paint, trim, and insulated), Over-size 3-Car Garage, Soft close cabinet doors/drawers in the kitchen, Smart Garage Door openers on the steel, insulated overhead garage doors, and Andersen casement windows. List price also includes glass-top electric range, dishwasher & Microhood, 12 shrub/perennial landscaper's package, and graded/seeded/strawed lawn.
68 Silverstone South
Estimated Completion early-September with framing mid-May. Purchase prior to framing for an opportunity to participate in our custom selection program. Currently our most popular floor plan, The Acacia, makes its 2024 debut in the brand new Silverstone subdivision. Located minutes from schools, shopping, Huntertown Gardens, Country Heritage Winery, and all the amenities northwest Allen County has to offer, Silverstone is the ultimate location. This split bedroom, open living floorplan is listed with a number of upgraded features including 10' ceilings in the main living, double vanity in the master, and gas fireplace with stone surround + raised hearth. The list price you see also INCLUDES a number of items not frequently found in this price range of home - Finished (drywall, paint, trim, and insulated), 3-Car Garage, Soft close cabinet doors/drawers in the kitchen, Smart Garage Door openers on the steel, insulated overhead garage doors, and Andersen casement windows. List price also includes glass-top electric range, dishwasher & Microhood, 12 shrub/perennial landscaper's package, and graded/seeded/strawed lawn.
Available Hawthorn Valley Lots
99 The Haven
Located in the much desired Aboite Township and Southwest Allen County School district, The Haven is located on Hadley Road between Illinois and Bass Roads. This is an oversize lot, particularly for modern subdivisions. At just over .4 acres, this lot will accommodate a south facing home offering lovely shaded evenings on your rear porch with the privacy offered by the rear tree line.
102 The Haven
Located in the much desired Aboite Township and Southwest Allen County School district, The Haven is located on Hadley Road between Illinois and Bass Roads. This is an oversize lot, particularly for modern subdivisions. At just over 1/3 acre, this lot will accommodate a south facing home offering lovely shaded evenings on your rear porch watching the wildlife from the nearby field and woods.
35 Silverstone South
Brand new Silverstone subdivision is just minutes from schools, shopping, Huntertown Gardens, Country Heritage Winery, and all the amenities northwest Allen County has to offer. Silverstone is located on Hand Road between Hathaway and Carroll Roads.
36 Silverstone South
At just over 1/3 acre, this spacious cul-de-sac lot is located in the brand new Silverstone subdivision. Just minutes from schools, shopping, Huntertown Gardens, Country Heritage Winery, and all the amenities northwest Allen County has to offer. Silverstone is located on Hand Road between Hathaway and Carroll Roads.
146 Chestnut Creek
New, up and coming subdivision Chestnut Creek! Located in the much desired Aboite Township and Southwest Allen County School district, Chestnut Creek is located on Scott Road between Illinois and Bass Roads. This new subdivision offers spacious lots with long winding streets. Lot 146 is ready for your dream home.
27 The Ranch At Broad Acres
Coming late summer 2024 - The Ranch At Broad Acres. This new subdivision is located on the southwest corner of Hand and Hathaway Roads, entering off Hand Road. Many pond lots available.
28 The Ranch At Broad Acres
Coming late summer 2024 - The Ranch At Broad Acres. This new subdivision is located on the southwest corner of Hand and Hathaway Roads, entering off Hand Road. Many pond lots available.
42 The Ranch At Broad Acres
Coming late summer 2024 - The Ranch At Broad Acres. This new subdivision is located on the southwest corner of Hand and Hathaway Roads, entering off Hand Road. Many pond lots available.
43 The Ranch At Broad Acres
Coming late summer 2024 - The Ranch At Broad Acres. This new subdivision is located on the southwest corner of Hand and Hathaway Roads, entering off Hand Road. Many pond lots available.
44 The Ranch At Broad Acres
Coming late summer 2024 - The Ranch At Broad Acres. This new subdivision is located on the southwest corner of Hand and Hathaway Roads, entering off Hand Road. Many pond lots available.
56 The Ranch At Broad Acres
Coming late summer 2024 - The Ranch At Broad Acres. This new subdivision is located on the southwest corner of Hand and Hathaway Roads, entering off Hand Road. Many pond lots available.

