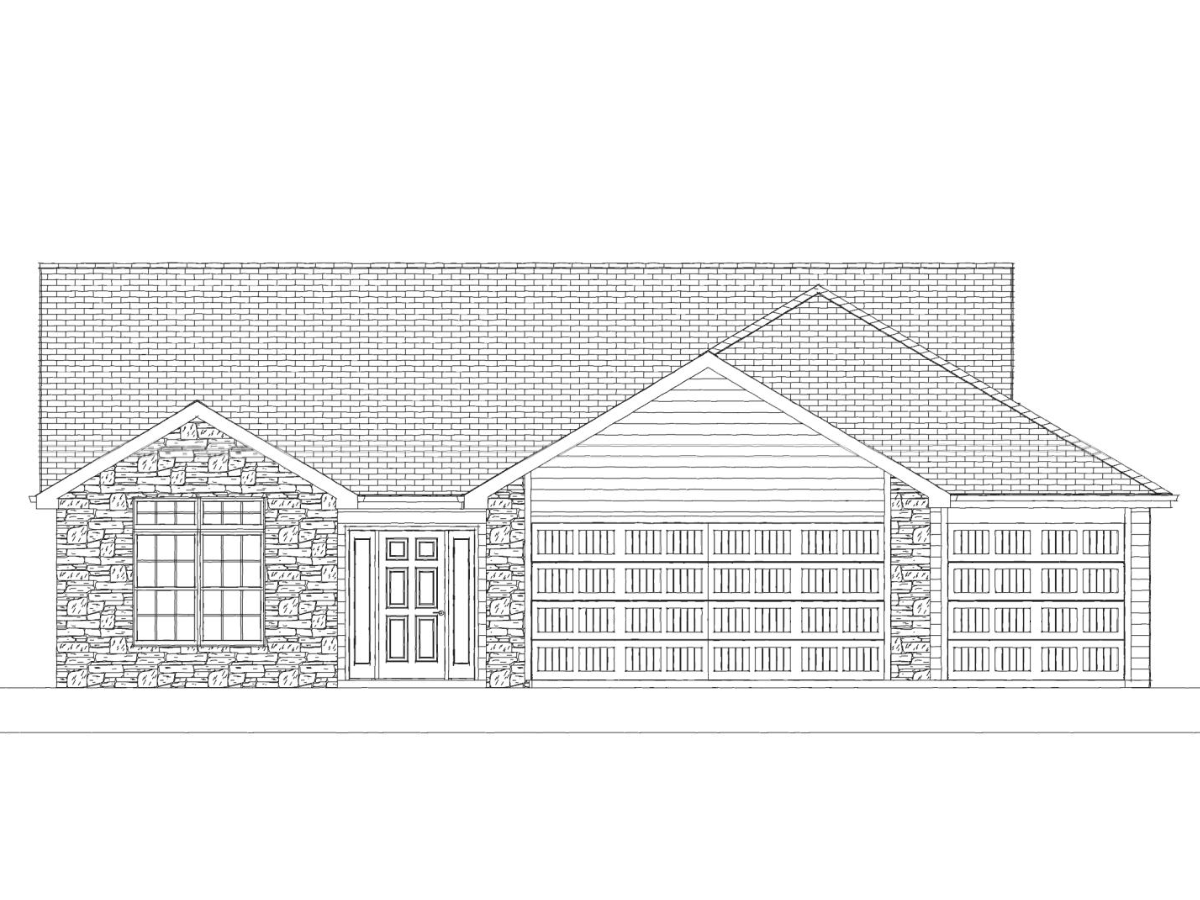68 Silverstone South
Silverstone South, Lot 68
Estimated Completion early-September with framing mid-May. Purchase prior to framing for an opportunity to participate in our custom selection program.
Currently our most popular floor plan, The Acacia, makes its 2024 debut in the brand new Silverstone subdivision. Located minutes from schools, shopping, Huntertown Gardens, Country Heritage Winery, and all the amenities northwest Allen County has to offer, Silverstone is the ultimate location.
This split bedroom, open living floorplan is listed with a number of upgraded features including 10′ ceilings in the main living, double vanity in the master, and gas fireplace with stone surround + raised hearth.
The list price you see also INCLUDES a number of items not frequently found in this price range of home – Finished (drywall, paint, trim, and insulated), 3-Car Garage, Soft close cabinet doors/drawers in the kitchen, Smart Garage Door openers on the steel, insulated overhead garage doors, and Andersen casement windows.
List price also includes glass-top electric range, dishwasher & Microhood, 12 shrub/perennial landscaper’s package, and graded/seeded/strawed lawn.
House Details
FLOOR PLAN TYPE
Open Concept
BEDROOMS
3
BATHROOMS
2
GARAGE SPACES
3
LIVING SQUARE FEET
1639
COMMUNITY
PRICE
$319,800









